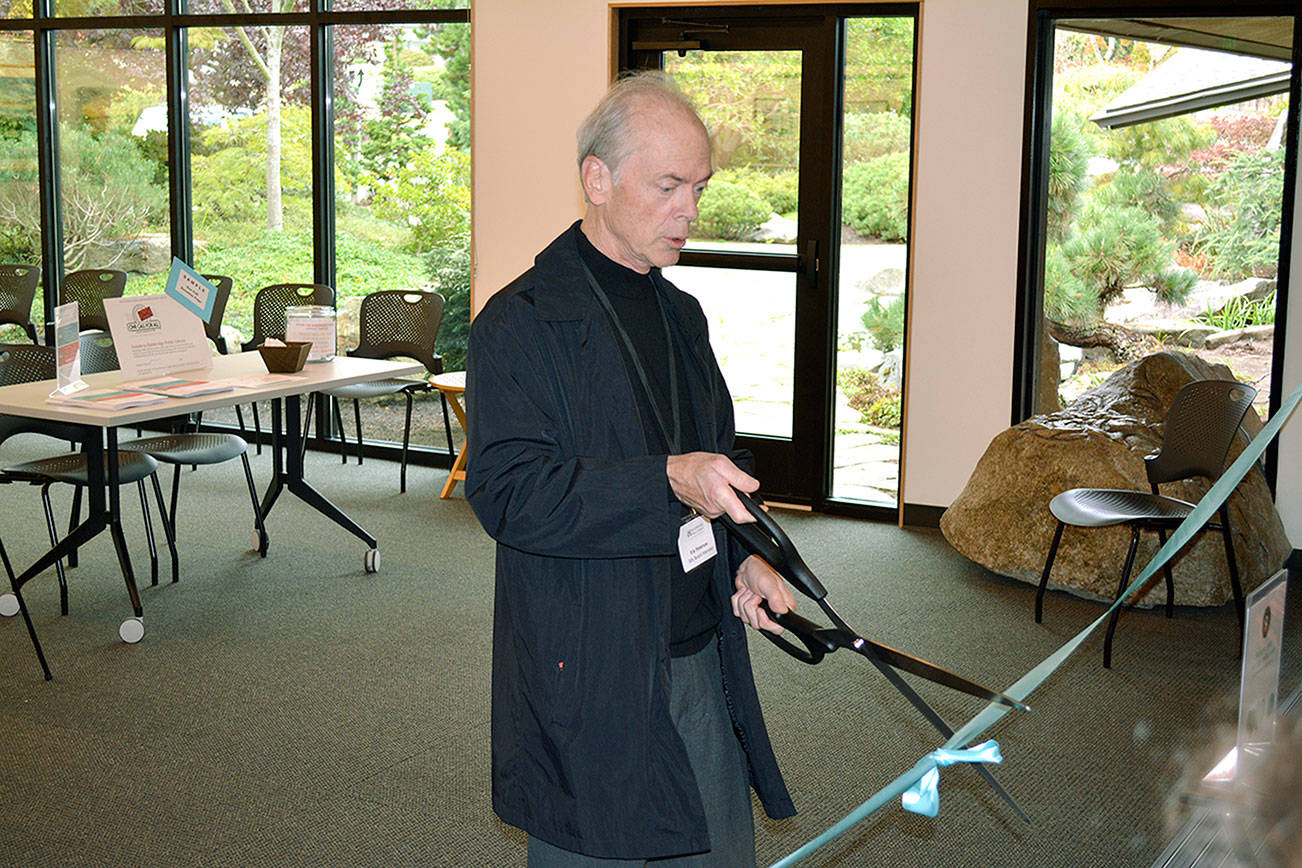BAINBRIDGE ISLAND — It’s lighter, it’s brighter, it’s a more inviting place to read.
The Bainbridge Public Library held an open house on Oct. 14, inviting the community to see the results of the Library Refresh Project, which reconfigured and updated the interior of both floors, created new spaces for collaboration and gave the building a more flexible floor plan.
Perhaps the most striking change is found immediately to the left upon accessing the library through the main entrance. A clear sliding door gives complete transparency to the meeting room, which had another of its walls replaced with windows in order to provide a stunning view of the Haiku garden.
There was no garden when the last round of renovations took place in 1997, and now there are now more places for readers wishing to stay indoors to enjoy it.
“The community puts so much time and effort into this garden,” said Kate Weiland of BuildingWork, one of the principal architects of the project. “Previously, there were very few places from which you could actually experience it. So not only did we want to open up the meeting room wall with light and views, but when pairing it with this sliding door, you walk in the front door and you can see it right away.”
Lighting has been replaced with LED fixtures, and the bookshelves have been lowered to allow more light to infiltrate the main floor and better highlight the architectural features in the ceiling, such as the skylight.
The furniture and infrastructure now feature lighter tones and colors, which also contributes to the brighter feel of the library, as do the gallery walls, which display pieces of art right out on the main walls of the library.
“People have come in and said ‘oh, I’ve never noticed the skylight before,’” said Rebecca Judd, the regional branch manager. “It’s been here a while, but you can really see it now.
The renovations cost $1.3 million and comes from a number of sources, said Judd. Much of the funding was procured through donations over the years, but other money came through grants from Kitsap Community Foundation, Puget Sound Energy and Bainbridge Community Foundation; the Rotary Club of Bainbridge Island donated $100,000 for the changes in the meeting room; and the Kitsap Regional Library provided funds for service desk furniture through its regular capital plan.
The library maintains several traditional reading spaces with new soft furniture for those looking to find a comfortable spot with a good book, or a place to study quietly. But in keeping with the theme of creating new spaces for people to come together and share, collaborative areas have been installed.
Media booths with speakers mounted to the ceiling were installed on the main floor. They provide a place for a few people to sit at a table with a device such as a laptop and plug it in to an auxiliary cable, which will the sound come down from a speakers concentrated in a way that prevents noise from spilling over into the rest of the library.
“It’s so much lighter, that’s the first thing you notice,” said Olga Ruys, a Bainbridge resident and retired art teacher. “And the books seem to be more visible because of the light. I was concerned there were less books at first because the shelves are lower until I saw the bookcases are wider, so there are actually more books on the shelves.”
Downstairs, the fish tank has been moved to a more prominent location near the downstairs entrance and the staircase. One of the two new reading nooks directly off the entrance also has a nice view of the aquatic life.
The children’s floor was reconfigured to give it more flexible space. Like upstairs, there are bookshelves on wheels, which can be moved to create more space, and the shelves are lit to make it easier for children to find their books. The program room has also been opened up in a similar fashion to the upstairs meeting rooms for larger events.
And, of course, the chairs feature the art of local resident Rylie Croman, who won the “What will the Chair Wear?” art contest with her design.
“A lot of it was just brightening things, too,” said Weiland. “Down here, we have the same amount of bookshelves as we had before the remodel, it was just a matter of how do we bring in color and texture to make it look fresh and new.”
The open house was held from 10 a.m. until 5 p.m. and featured guided tours with the architects, a raffle drawing and a scavenger hunt in which children won a prize upon completion.
“We’re grateful to everyone that has worked so hard to make this happen,” said Judd.
— Mark Krulish is a reporter for Kitsap News Group. He can be reached at mkrulish@soundpublishing.com.



