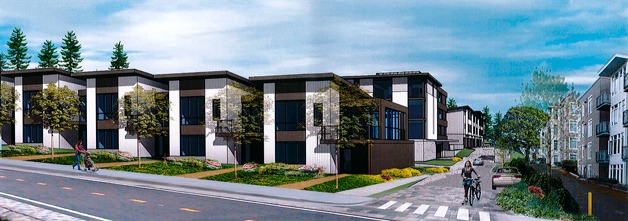Bainbridge officials will get a close look at the plans for a four-story, 115-unit apartment building next to Harbor Square in downtown Winslow at a design review meeting next week.
Called Bainbridge Landing, the project is planned for a 4.7-acre parcel between Cave and Ferncliff avenues.
Plans for the development show the apartment building being raised just north of the Harbor Square condominiums, with two buildings to the north and west that would include nearly two dozen townhomes.
Development plans for the property — on a site that includes the 1900-era home of immigrant William Cave — started to gel late last year.
The property is owned by four parties, and Olympic Property Group, a subsidiary of timber company Pope Resources, started talking to the family about the land in 2004. Olympic Property Group formalized an agreement last September to buy the land, said Jon Rose, president of Olympic Property Group, pending approval of development plans with the city.
Steeped in history
The Cave family has a storied history on Bainbridge.
The family moved to Seattle in the late 1880s, with William Cave and his wife moving to Bainbridge in the early 1890s to work at the Port Blakely Mill Company and Hall Brothers Shipyard, where the Washington State Ferries shipyard is located today.
Robert, William’s younger brother, was a foreman at the Port Blakely mill and a horticulturalist who brought seedlings from England to plant in Washington; Three Tree Park at the Bainbridge Island Historical Museum is made up of the elm, red oak and sycamore seedlings that survived the journey. Some of his other trees still stand at the nearby Harbor Square development.
Robert Cave and his wife lived in a house on the land next to his brother’s home, on the property that was developed into the Harbor Square condominiums, in one of the first neighborhoods near Eagle Harbor.
“There’s a lot of history with that property,” Rose said.
“We feel very honored to be working on such an important property that is such a piece of Bainbridge history,” he said.
Plans for the Bainbridge Landing project include setting aside an acre on the east end of the property, where the Cave home is located, as a public park.
That piece of the project was made possible by a donation from the Cave family, Rose said.
Bainbridge Landing comes together
Development plans for the Bainbridge Landing project have been coming together since late last year.
Olympic Property Group has held several meetings to gather input from neighbors to the property, with residents helping the company identify major issues relating to development of the land before the start of the design process.
Bainbridge Island architect Charlie Wenzlau is the project designer. The project team also includes Fischer Bouma, landscape architect, and Saez Consulting Engineers, Inc., both based on Bainbridge. Sustainability consultants, Alpine Start Consulting, have also been brought on board.
Project details
The Bainbridge Landing project envisions a development of approximately 155,600 square feet, initially broken down into a 126,400-square-foot apartment building; 18 town houses comprising 28,000 square feet in two separate buildings; seven loft homes totaling 6,200 square feet, and 1,400 square feet devoted to an underground garage. Approximately 165 parking stalls would be provided in the development, and Rose said 95 percent of all parking will be underneath the buildings.
The apartment building will be 45 feet high, the same height as Harbor Square, and will include some of the same architectural elements as the adjacent condo building, such as bay windows, flat roofs and recessed entryways. Apartments run the gamut from studio/one bedrooms to two- and three-bedroom units.
The number of town houses in the project is still in flux, Rose said, but he added that plans are now in the range of 21 to 23 townhomes. Those homes will be offered for sale, while the other units will be rentals.
Possible sales prices for the homes, and the range of rent for the apartments, is undetermined, Rose said.
Future residents of Bainbridge Landing will probably be professionals who work in Seattle who want a home just a short walk away from the Bainbridge ferry terminal, as well as retirees and “move-downs” — current islanders who have sold their houses but want to stay on the island in a smaller residence.
What’s next
The developers had a pre-application meeting with city planners Tuesday, and Rose said he will also give a presentation on the project Friday to the Bainbridge Island Chamber of Commerce.
A more intensive review, however, will come Monday, May 16, before the city’s Design Review Board.
Additional meetings with neighbors and the community at large are also in the offing; the next community outreach meeting is planned for 6:30 p.m. Tuesday, May 17 at the Bainbridge Island Museum of Art.
One question has come up often since plans for the project have solidified.
“Why aren’t we doing condos?” Rose recalled.
“Almost nobody is doing condos today,” he added.
That’s due, Rose explained, to a “really, really strict condo liability law” that has resulted in recent condominium projects of nearly any scale winding up embroiled in lawsuits from disgruntled buyers.
Olympic Property Group has set up a website for the project at www.bainbridgelanding.com, which includes updates on the development as well as videos from earlier community meetings.


