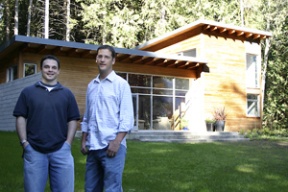Architects are hailed for a design that would harness the power of spinach.
Frank Lloyd Wright would be proud of Bainbridge architect Matthew Coates.
So would Popeye.
Coates and fellow architect Tim Meldrum of Poulsbo won an international residential design contest last month with an entry that combines a futuristic, sustainable design with cutting edge “spinach-power†technology.
Crowned with solar panels that harness the leafy green’s ability to convert sunlight into energy, Coates and Meldrum’s cascading flat-roof home design beat out more than 600 entries from 40 nations.
“Right now, homes just consume, and only garbage comes out,†he said. “But we thought, ‘what if it could produce more electricity than it needs, treat more waste water, collect more rain water and provide more community space to allow the whole neighborhood to reduce its consumption?’
“We thought our design could maybe define a new paradigm: that a home can be sustainable, but also give back. Maybe this idea will spread like some kind of good virus.â€
Winning the coveted “C2C†award certainly has spread the idea throughout the architectural world. Judged by some of the field’s finest – including the designer of the new Freedom Tower taking shape at Ground Zero – architectural chat rooms and blogs have been abuzz about the win.
The contest title takes its name from “Cradle to Cradle,†a book co-written by renowned architect William McDonough. Inspired by his manifesto calling for the transformation of human industry through ecological design, contest founder Gregg Lewis hopes to build 30 solar-powered, recyclable and affordable homes in a Roanoke, Va. neighborhood.
“Winning this is surreal,†said Meldrum, who at age 31 earned his architecture degree from Montana State University just nine months ago. “Old classmates have been emailing me with congratulations and I feel very lucky. A lot of architects wait their whole life to win an international award, so for me, this is really amazing.
“It’s a kickoff to a great start.â€
Coates, 34, is also fairly new to the field. He graduated from the University of Illinois architecture school at Urbana-Champaign shortly before moving to the island six years ago.
He previously worked for the Seattle design firm Mithun with Meldrum, but has recently taken a position at NBBJ architects, which designed the Seattle Mariners’ new ballpark.
“It’s just an honor and a huge surprise to be selected,†Coates said. “All the jury members are incredible people in design.â€
And their win doesn’t just come with a reputation boost and cash award. The two architects will see their design come to life in Roanoke by spring of next year.
“I have mixed feelings about seeing it,†Meldrum said. “I feel like our house is a house of ideas and designs for the future. I’m excited to see it built, but some of our technology is a long step away.â€
Design team
Early in their design process, as they sketched ideas on the morning ferry commute to Seattle, Coates and Meldrum found that scientists at the Massachusetts Institute of Technology had fabricated a solar cell that uses photosynthetic proteins to convert light into energy.
Choosing spinach because it’s cheap and easy to obtain, the scientists hope to soon power laptop computers and cell phones with tiny green panels. But matching the power of silicon-based solar technology is a decade or two away.
“We’re a ways out from having spinach panels, but we used it because it’s the future of sustainable design,†said Coates, adding that current solar technology uses a toxic manufacturing process, while plant-based panels do not.
Until technology catches up, the sculpted solar panels towering over Coates and Meldrum’s home of the future will be outfitted with present-day solar panels.
Meldrum estimates about 90 percent of the design could be implemented now, including the home’s central feature: a stack, or chimney, set behind the solar panels.
The stack would collect rain, absorb heat and release hot air in the summertime. The structure harks back to the days when homes contained a “functional core,†Coates said. Like the hearth, which provided light, heat and food, the stack’s role is similarly multipurpose.
Other sustainable-design features include soy-based insulation, air pressure-based cooling, rooftop landscaping to decrease runoff and on-site water treatment.
Designed to blend with the environment, Meldrum said some of the home’s features also have representational meaning. The “driveway,†for instance begins with gray pavement at the front door but gradually dissolves into green segments brimming with native plants.
“It’s a play on the typical driveway most houses have,†Meldrum said. “We have it break away into natural grasses.â€
The design pushes the family car into a back alley, and returns the front of the house to social and recreational use.
Nearby, a chain of raised garden beds function as an on-site food source intended for neighborhood use. And rather than a typical lawn, the design calls for a long stretch of native plants, Meldrum said.
“Native plants require so little water because they’re adapted for the environment they live in,†Meldrum said. “If everybody didn’t grow Kentucky bluegrass, which requires so much more water, we’d have much less of an impact.â€
Coates has already put many of his sustainable principles to work with the house he recently built with his wife, who is also an architect, on Point White.
The home’s windows are designed to absorb solar heat during the winter and shed the sun’s rays through overhangs during the summer. The home also incorporates non-toxic paints, an energy-efficient heating system and was sided with cedars cut and milled on the site.
“It felt like deja vu, moving from one project to the other,†he said. “But with the contest, we thought sustainability wasn’t enough. And I think that’s why we won. We took it to a broader level. The house we designed creates no waste but also plugs into the rest of the neighborhood to give back to the community and the land.
“It’s an idea, kind of a seed, we hope will grow.â€



