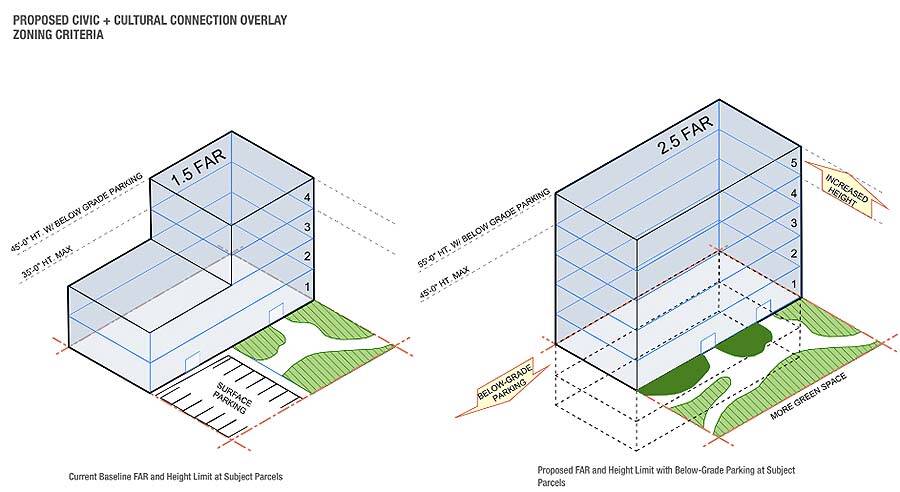The plan for an upscale Gateway to Winslow has been closed for now.
Business partners and longtime Bainbridge physicians Tom Haggar and Rob Scribner withdrew the plan after the City Council voted to consider it as part of the Winslow Subarea Plan, rather than the Comprehensive Plan.
Haggar and Scribner visualized a development downtown that would connect civic and cultural life, create public open space and pedestrian corridors, provide mixed-use commercial and housing options, and add underground parking.
They also said they would not pursue the project if it did not gain significant community support, a news item in the BI Chamber of Commerce newsletter says.
The project would have created two new buildings off Ericksen Avenue NE behind the Orchard Building, formerly Virginia Mason’s medical clinic, and in front of the BI Historical Museum off Winslow Way.
The project would have created an open walkway and park-like corridor from Winslow Way up to City Hall and the BI Performing Arts building, alongside the museum. It also would have had five- and four-story buildings for mixed business and residential use, both including market and affordable housing units.
They sought a Comp Plan amendment to allow greater floor area ratio, reducing the project footprint and providing more greenspace by extending building height maximums, and reducing parking requirements to minimize surface parking and increase greenspace.
An underground parking structure would have been a major benefit to the city, with 436 spaces.
Their decision puts a dent in BI progress toward affordable housing. Consultants ECONorthwest and Forterra say BI’s development code lacks incentives for affordable housing, which the city says is a priority. That’s why this project was asking for more dwellings per acre. A multi-family tax exemption would be another option to get more housing for low-income people, their report says.
To obtain more affordable housing, it also suggests: develop in designated centers, partner with private and nonprofit sectors to build affordable housing on public lands; encourage accessory dwelling units and more. Also, an analysis of the Winslow SubArea Plan says the area should exceed the sewer service area and needs to be upzoned with its FAR raised to meet growth needs.



