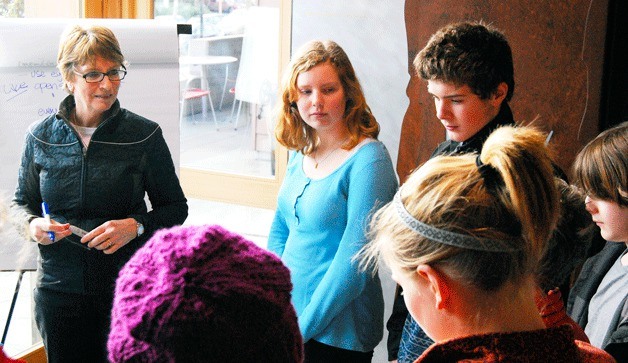The Bainbridge Island City Council saw the first look into the future for Waterfront Park this week.
The first glimpse was good, city officials said.
Studio Cascade, the consultants enlisted for the redesign, held a four-day open studio to gather community input over this past week, and in their presentation to council Wednesday, the design team said a village park with a visitor friendly scheme will be the central theme for the master plan.
“If people here love it, other people will, too,” said islander Felicia Burzell. “Part of what we love is this process of being involved and being able to represent others who may not have a voice … so that we can help bring a vision that is inclusive.”
The design team began the open studio process with four general themes the community could work from to help draft a new park design.
The themes considered affordability, the local economy, environmental and historical elements and a village-driven approach.
The village theme focused on the needs of local residents and made space for water sports, multiple play areas, outdoor performances and water access.
Bill Grimes of Studio Cascade said the team did not think any single concept would be exactly the right fit. But by having citizens pick and choose and add features to the themes, the team could create a hybrid design plan that met the majority of the community’s requests.
“While we were coming into this project we had anticipated a certain amount of disagreement in what it was that people were expecting out of Waterfront Park or expecting out of the facilities at Waterfront Park,” Grimes said.
“But as we started to take a step back and talk about overall vision for the park, we found a lot of agreement in the direction moving forward,” he added.
The design Grimes presented to council pulled mainly from the idea of a local needs-based theme, but also included elements from the other three concepts.
In the draft design, the park would utilize the natural incline from Bjune Drive down to the beach by constructing three terraces connected by staircases, called “garden hillclimbs.” Similar to the walkway in Winslow between Columbia Bank and Chase, the hillclimbs would have two staircases parallel to each other and a garden-landscaped ramp zigzaging between them. Visitors to the park could then take the hillclimbs between each terrace.
The top terrace would include the current community center with an adjoining courtyard and play area.
The second terrace would be dedicated to various recreational facilities in a layout that sweeps north to south.
Starting from the south end of the terrace, it would include a rowing center, multi-use performance stage inset a grassy amphitheater, a lookout, grass lawn and play area.
The third terrace’s principal function would be to activate the true potential of the shoreline. The draft design provides a viewpoint terrace at the foot of the final hillclimb. The viewpoint would extend to the edge of the water and filter into a wrap-around boardwalk that leads back up to the northern end of the park.
Additionally, the design of the third terrace would retain the majority of the current foliage and trees that currently sit on the edge of the beach.
The third terrace is also the gateway to an improved public dock.
During the presentation, Grimes laid out a new public dock that would offer the opportunity for further expansion in the future.
It would include an extended boat launch that could be used during low-tide. The current floating dock would also be replaced with a new floating dock which would extend out like a hockey stick. The end portion of the pier would be wider as well to allow for more foot traffic.
Grimes explained that by using the hockey stick layout for the dock, the city could erect additional finger docks if they are able to obtain extra funding.
Grimes added that for grant application purposes, the design team intends to identify the improved dock and the second terrace as the first phase of construction.
Councilwoman Anne Blair, however, said the design team may not be recognizing the full potential of the park’s trails.
“As we phase things, I think there is really an absence of work on trails that are important elements right now,” Blair said.
Councilman Steve Bonkowski and Blair agreed that the garden hillclimbs presented the potential for more concrete than the community would want. Bonkowski said the trails, on the other hand, were about 15 percent of the total design and could be partitioned out for later design improvement as part of the first phase.
Despite these annotations, the council gave the design team a general nod of approval that the draft was heading in the right direction.
The next steps for Studio Cascade will be to complete and finalize the first 30 percent of the design drawings for the park. It will be submitted as the first phase of construction in a grant application to the Washington State Recreation and Conservation Office. The consultants are seeking grants to supplement the $1.8 million granted to the city in the Washington ferries settlement to pay for the improvements.



