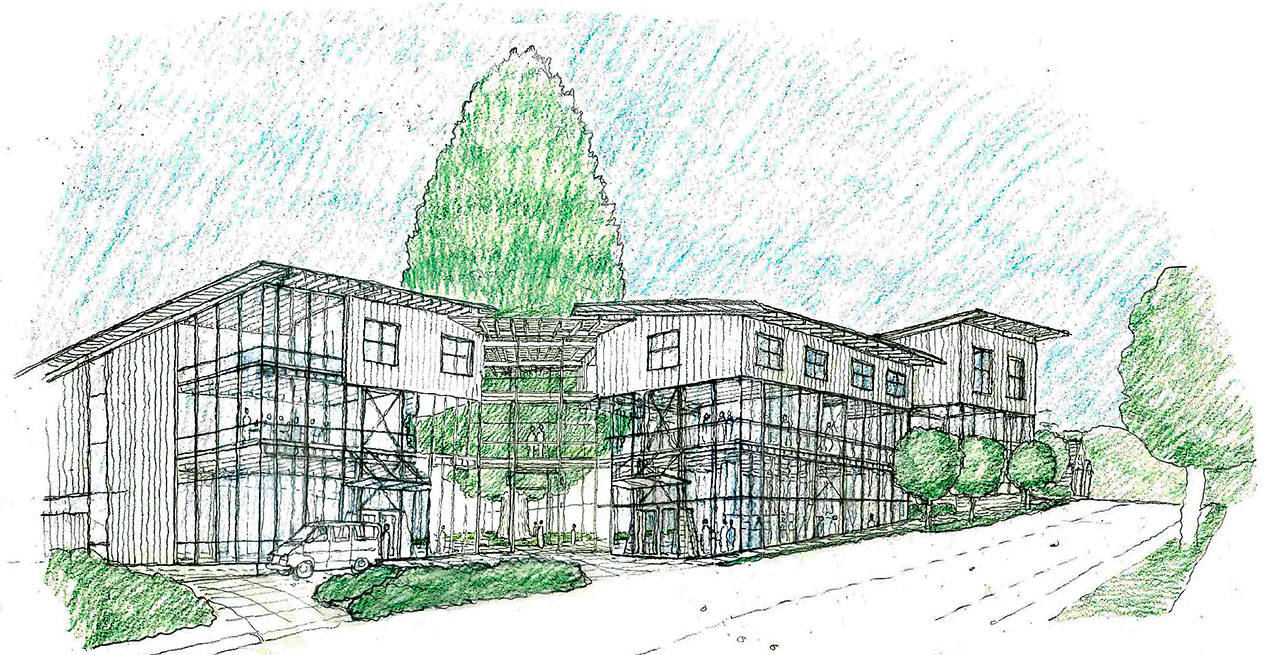Bainbridge Island’s hearing examiner should ignore the planning commission’s recommendation to reject the site plan and conditional use permit for the Winslow Hotel, attorneys for the city said in a legal brief.
Bainbridge Hearing Examiner Ted Hunter held a nearly eight hour public hearing on the hotel proposal two weeks ago, and at the close of the marathon session, said he would give attorneys for the city, and the hotel’s developer, until Jan. 31 to file a rebuttal to what was said at the Jan. 23 hearing.
Bainbridge businessman Mike Burns, and his company, Madison Avenue Development, have been seeking permits since 2018 for an 87-room hotel that would be built on two lots on Winslow Way in downtown Winslow. The proposal has met much opposition, with some islanders raising concerns that the new hotel will add to existing traffic and parking troubles in downtown, and bring unwanted noise to neighbors near the project site.
Earlier in January, Bainbridge Planning Director Heather Wright issued a recommendation of approval for the hotel and said the project will meet all city development regulations, policies, and plans if an extensive set of conditions are added to the project.
At the recent public hearing, Wright again said the project fit with city regulations.
But a group of opponents to the hotel proposal, called Winslow Neighbors, continued to claim the hotel was too big for the downtown and that noise, parking and traffic issues had not been resolved.
David Bricklin, an attorney hired by Winslow Neighbors, claimed that traffic and noise had not been adequately studied, and also alleged that the city’s Design Review Board got it wrong when they OK’d the design of the hotel.
City regulations do not allow flat roofs on projects built at the edge of the downtown’s zoning district, Bricklin claimed, and the height of the hotel was also miscalculated.
In a memo submitted to the hearing examiner after the hearing — which was not accepted because it had been revised since the hearing date — Bricklin repeatedly urged the hearing examiner to reject the Design Review Board’s affirmative vote on the project, and focus instead on the planning commission’s rejection of the hotel.
In the city’s rebuttal, James Haney, an attorney with the Seattle law firm of Ogden Murphy Wallace that was retained by Bainbridge for advice on land-use disputes, said that opponents to the hotel had “misstated” the requirements for approving the project that are found in the city’s municipal code.
“Contrary to Winslow Neighbors’ characterizations, these code sections do not require the hearing examiner to ‘confirm’ the planning commission’s recommendation of denial,” Haney wrote.
“The hearing examiner is not bound to deny the project simply because the planning commission recommended denial,” he added.
Wright, the city’s planning chief, agreed in a declaration filed with the city’s response that the examiner was not bound to follow the planning commission’s recommendation.
Wright said the planning commission, in its denial, quoted “draft findings and recommendations prepared by the DRB chair” and that those findings and recommendations were never adopted by the Design Review Board.
“If the planning commission relied on the draft decision as the decision of the DRB, that appears to be a mistake,” Wright said in her declaration, and added that she relied on the final, signed DRB decision when she tendered her recommendation that the hotel project be approved.
David Greetham, the city’s planning manager, also noted in a declaration that the roof design does not conflict with the city’s design guidelines, because flat roof designs are allowed when developers proposed building elements such as solar panels — which the design for the Winslow Hotel includes.
Greetham also said the building height for the hotel project also met city regulations and “does not violate the code.”
In the developer’s response to comments made at the public hearing, attorney Nancy Bainbridge Rogers said, contrary to opponents of the hotel, that the project would be a good fit for Winslow and would not be out of scale with the downtown’s character.
“The Winslow Hotel will strengthen the vitality of downtown Winslow as a place for people to live, shop and work, including providing a workplace for hotel employees, and by providing a place to shop, including the hotel retail shop and spa,” Rogers wrote.
“The hotel and its courtyard — which will be highly visible from the street — encourages a lively community during both the day and night, by providing more spaces for people to meet, talk, eat, sit, read, and even — potentially — listen to musical performances,” she added. “Parking will be accommodated on the hotel property, and the area roadways have sufficient capacity to carry the projected traffic.”
The hotel will “enhance the viability of the town center by providing more people the opportunity to walk to and patronize downtown shops and restaurants,” Rogers wrote.
Additionally, the hotel is harmonious in size to other buildings in the downtown, she said, because the hotel matches in height the building on the opposite side of Winslow Way, and either matches or slightly exceeds the heights of buildings to the east, west and south.
The city, in its response, also noted that the traffic study for the project was a thorough analysis, and the city’s environmental review of the project found that traffic, noise and parking issues were mitigated by development conditions the city had added to the hotel proposal.


