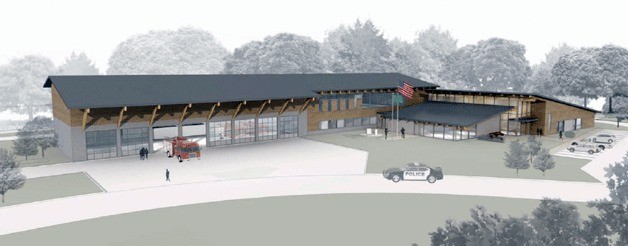The island’s new emergency facilities will fit right in with the rest of Bainbridge.
Consultants with Mackenzie, Inc. — the agency hired to design the updated fire and police facilities — gave residents a sneak peak Wednesday into what each option may look like.
“We’re trying to expose earth tones, and we want to have timbers that are exposed,” said Jeff Humphreys of Mackenzie said.
“We’re just looking at the textures and the general geometries of the space.”
After two public meetings earlier this spring, the consultants combined public input to design facades for each facility that utilize natural materials like masonry and exposed timber.
During Wednesday’s unveiling, the architects went over the designs for each of the Bainbridge Island Fire Department’s three stations, Bainbridge Island’s police station and a larger design for a combined police and fire building.
Each building will be designed to balance contemporary and traditional elements.
Much like Bainbridge’s city hall, each will utilize heavy timber, deep overhangs and vaulted ceilings with windows to bring in natural light.
The designs will emphasize a layout and composition that invites people inside.
All three fire stations will contain a training room, storage facilities, sleeping quarters, a kitchen area and truck garages along with administration offices.
Likewise, the stations and stand-alone police station will contain floor-to-ceiling windows, slanted roofs and lumber bearings.
The stand-alone police station will be outfitted to include a briefing room, evidence storage, armory, offices, multi-use community room and fitness area with lockers and showers.
Though the same design theme will carry into a combined public facility, the consultants said it will be made to house the functions of the police station and Station 21 in a two-story building.
The building will contain some shared-use aspects like a garage for impounded vehicles, and a briefing and community room. Administration offices and functions for each department will be placed at different sides of the building, though.
The living quarters for fire department staff will also be placed in the second story.
The consultants have not yet determined the pros and cons to building a combined facility versus two stand-alone buildings for the departments.
Humphreys said Wednesday, however, that determining what both buildings will need to function is the first step in identifying the cost differences.
“When we get into this level of detail, now we know exactly how many doors there are,” he said.
“We know how many windows there are. We know where we’re putting carpet, where we’re putting concrete. All these things can actually be taken off as opposed to just applying the square footage costs associated.”
Rich Mitchell, the managing principal for the project and a Bainbridge resident, agreed that the past few months of work the consultants have completed sets the path for a more cohesive design.
“In our needs assesment, we’ve learned over the years that at least going through this first phase – taking this first pass, getting some ideas on aesthetics, understanding the block plan, testing it on the site, doing a 3D like this – gives us a measure of accuracy for the needs assessment,” he explained.
“But it’s not the design yet.”
The consultants will itemize a budget in the coming months to bring to the Bainbridge Island City Council and the fire department’s board of commissioners.
At that time, both groups will discuss how to fund the project.



