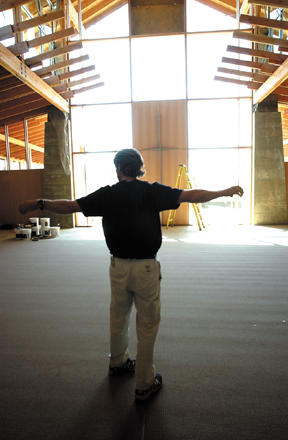They’ve long described themselves in Old Testament terms, a wandering tribe in search of a promised home.
So a new building that has been likened to a tent in a field – albeit a magnificent, permanent one – suits the metaphor for Grace Episcopal Church, as its decade-long exodus nears an end.
“The people of Israel erected a tent everywhere in the desert they stopped for 40 years, and worshiped there,” said the Rev. Bill Harper, touring the parish’s soon-to-be-completed church building off Day Road East. “I can say, it’s the nicest ‘tent’ I’ve ever been in.”
The 10,000-square-foot structure represents a five-year collaboration between Grace parishioners and Winslow’s Cutler Anderson Architects, as realized over the past year by Drury Construction.
Principals Jim Cutler and Bruce Anderson say it could be the finest building in their portfolio.
“I think really great projects are made by great clients, and they have been great clients,” said Cutler, who praised Grace as a “fantastic institution.”
The move will bring terrestrial permanence to the parish, started by a few dozen islanders who split off from St. Barnabas Episcopal Church in 1992.
The congregation – which now boasts around 400 members from 150 households – resolved five years ago to develop a building of its own.
Using money raised within the congregation, the church purchased 10 acres next to the Suyematsu and Bentryn farms, even before hiring an architect.
The property had already been cleared by previous owners. Discovering that an eastern slope offered rich soil for future farming, the architects placed the building in a lowland, along an axis defined by significant natural features.
Indeed, appreciation of the building begins as visitors crest a small rise in the driveway, and find before them not an expanse of asphalt, but a parking circle built around a hub left green with alders.
From the approach, one can look all the way through the building to a towering big-leaf maple beyond.
“We want people as they approach the church to get into the domain of the experience sooner, rather than when they get to the doors,” Anderson said.
Inside, vast banks of glass leave the building awash in one of the central metaphors of the Christian faith – light.
In a peaked sanctuary some 40 feet high, congregants will be bathed from all sides in such natural glow as the Northwest offers, and see the marvels of creation outside.
“It’s kind of a gothic space as it turns out,” Anderson said. “You definitely walk in and look up, which isn’t a bad thing in a church.”
Because the congregation eschews the traditional rows of pews facing a pulpit, chairs will be arrayed in arcs around a central walk and a lectern for readings.
Sliding partitions from the sanctuary reveal a fellowship hall in the west wing, with passageways to administrative offices.
The east wing is dedicated to classroom spaces, while a back terrace gives way to a memorial garden and feral fields beyond.
“The building’s designed so you can flow from one part to the other without being separated,” Harper said.
The architects chose to employ exposed fir trusses, laying bare the building’s construction and the very physical forces that hold it in place.
That strategy, Anderson said, came from discussions with parishioners, as “almost an expression of their belief system, and who they are as people.”
Said the Rev. Harper: “Our objective is to be as transparent, honest and truthful as we can be. If the building helps us do that, so much the better.”
As it happened, several flourishes blurred the distinctions between the designs of man and deity. When a towering bank of glass was determined to need more structural reinforcement, new steel members were fashioned into a cross, which was then integrated seemlessly yet symbolically into the wall.
And in the outdoor entryway sits a baptismal font hewn from a two-ton chunk of granite – fortuitously unearthed during construction of the septic field.
“We’re blessed,” Harper said. “There’s no other accounting for it. We’ve been graced.”
On Sunday, Grace parishioners will hold a symbolic exodus from their interim home at the Masonic Lodge on High School Road.
Throughout the morning, members will carry icons essential to the church – among them a bible, a cross and a coffee pot – across the island to the new building.
“It should be really cool,” Harper said.
The new church will be consecrated by a bishop from the regional diocese at 10 a.m. June 14, with the first services to follow at 8 a.m. and 9:30 a.m. the next day.
Asked if he feels a challenge in seeing his ministry live up to the building, Harper laughed. Completion of the project, he said, will allow the congregation to take the energies it has put into the building, and redirect them into the community.
“The biggest challenge is to let that energy be released,” he said, “and see what happens.”



