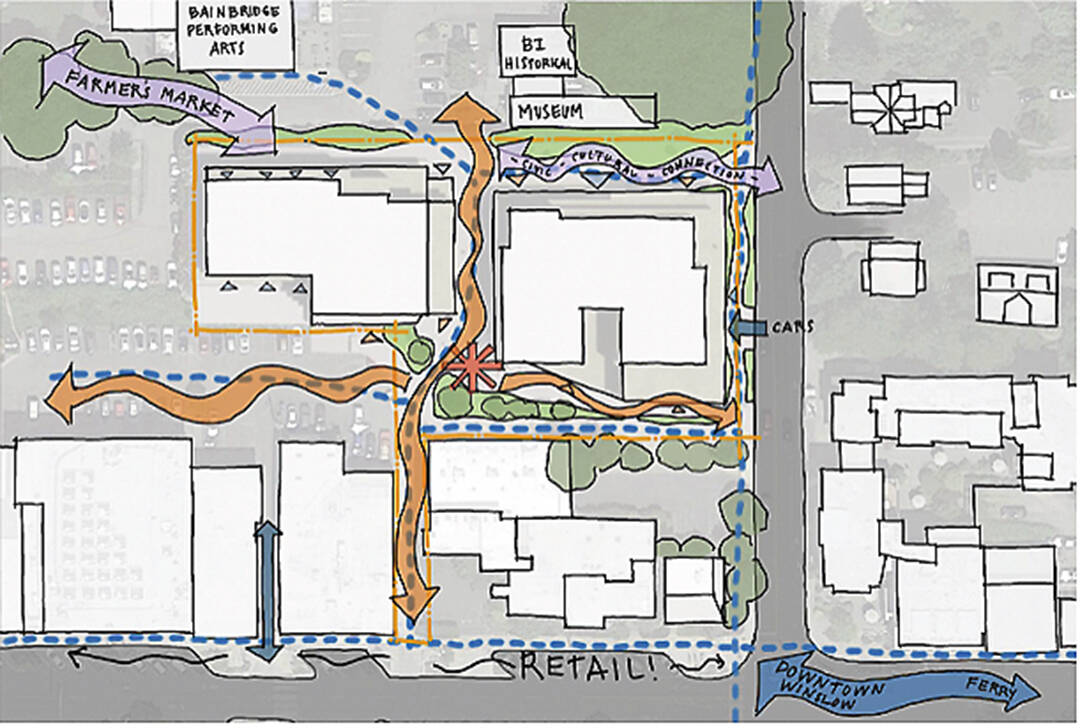Picture this: A gateway to the Bainbridge Cultural and Civic Core, providing better access and an enhanced pedestrian experience from downtown to the Historical Museum, Bainbridge Performing Arts, Farmer’s Market and City Hall.
That’s the vision of longtime islanders and doctors Tom Haggar and Rob Scribner, along with members of the Nakata and Allen families. The group, through Haggar Scriber Properties, own property just north of the corner of Ericksen Avenue and Winslow Way.
An application is underway that would allow for two mixed-use buildings with a combination of residential and commercial space, Ron Allen says in a news release. The residential component would emphasize aging-in-place, workforce, work-live spaces and “missing middle” income housing. The group hopes to attract commercial tenants who would complement the residential uses, including health and wellness-focused businesses. The project is intended to include enough underground parking to not only serve the project but to allow surplus spaces for local businesses and customers.
The group hopes to break ground in late 2023 or early 2024.
“Rob and I bought the site with the idea that someday we’d develop a true community medical facility,” Haggar said. “But as demographics and island needs have changed, our plans have evolved, and we’re now excited to build a first-class residential and commercial facility that fills a broad variety of island needs.”
Every professional participating in the effort, including the design, development and construction team, is island-based. The team has designed the project to align with the Comprehensive Plan and other BI development priorities for the Winslow Downtown Core, including enhancements to the pedestrian experience.
“We envision broad-landscaped pedestrian corridors through the site as well as a sunny, south-facing plaza that will create a sort of ‘town square’ setting where people can congregate,” said Priscilla Zimmerman, longtime BI architect and planner. “Overall, the building footprint will be reduced to create accessible pedestrian spaces, pedestrian porosity and multi-modal transportation connectivity while complementing the scale of nearby buildings.”
Underground parking would reduce the building footprint and allow for pedestrian plazas and green spaces along with safe connectivity through the site. A comp plan amendment has been requested to allow for the emphasis on public amenities.
The owners said the site would look very different if left in the hands of a developer who didn’t have a strong commitment downtown. Economics dictate a monolithic block that minimizes cost and maximizes return – very different from the proposed design.
“That would be a real shame for this site,” Haggar said. “If the building footprint discourages pedestrian traffic, it would be a missed opportunity to encourage residents and visitors use of the civic and cultural core. We view this as a once-in-a-generation opportunity to do the right thing.”
Larry Nakata of the ownership team agreed.
“We really want this project to be something exceptional, that we and our children can be proud of,” he said. “From the start, we have shared a vision of a true community-based project, with amenities to serve not only residents and visitors to Winslow, but all of Bainbridge Island’s residents.”



