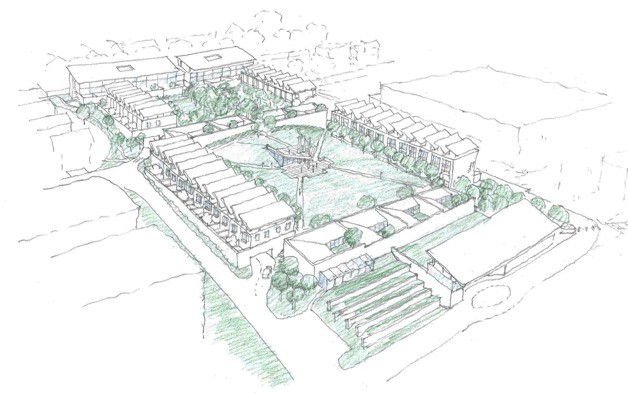Grow Community architects are setting up a new palette for Phase Two of development.
In a meeting Monday with the Bainbridge Island Design Review Board, architect Jim Cutler described a shift from single-family homes to a model that was more all-of-the-above.
Phase One of construction is already wrapping up, with 20 homes sold and two apartment buildings planned for construction on Wyatt Way.
Previously, the plans for the second phase of construction described a connected block of more single-family residences.
After an owner’s analysis of the plan, however, Cutler and his team saw that the project presented too much financial risk.
“Primarily because they were in very large blocks and very similar pieces,” Cutler said.
“They didn’t have enough diversity in terms of being able to market certain diversity and furthermore, it would not be complete until they completed the whole project.”
With the makeover to the Phase Two plans, Cutler has incorporated some major changes for the project.
They have transformed what was a V-shape arrangement of the units to clusters of dwellings with substantial green common space between the structures. This has given Cutler’s team the ability to incorporate a mix of homes in the community. They will now offer apartments, condominiums and townhomes in addition to single-family homes.
The new mixture of homes at Grow will also come with sheltered garages.
With the ground fall between each side of Wyatt Way, Cutler’s design has managed to keep the structures level enough to allow for garages underneath the homes. This will create a two-story out of a one-story and a three-story home out of two story home.
The underground parking will make way for more green space for all the amenities the community envisions, including numerous community and personal gardens, a community center and plenty of play area for children.



