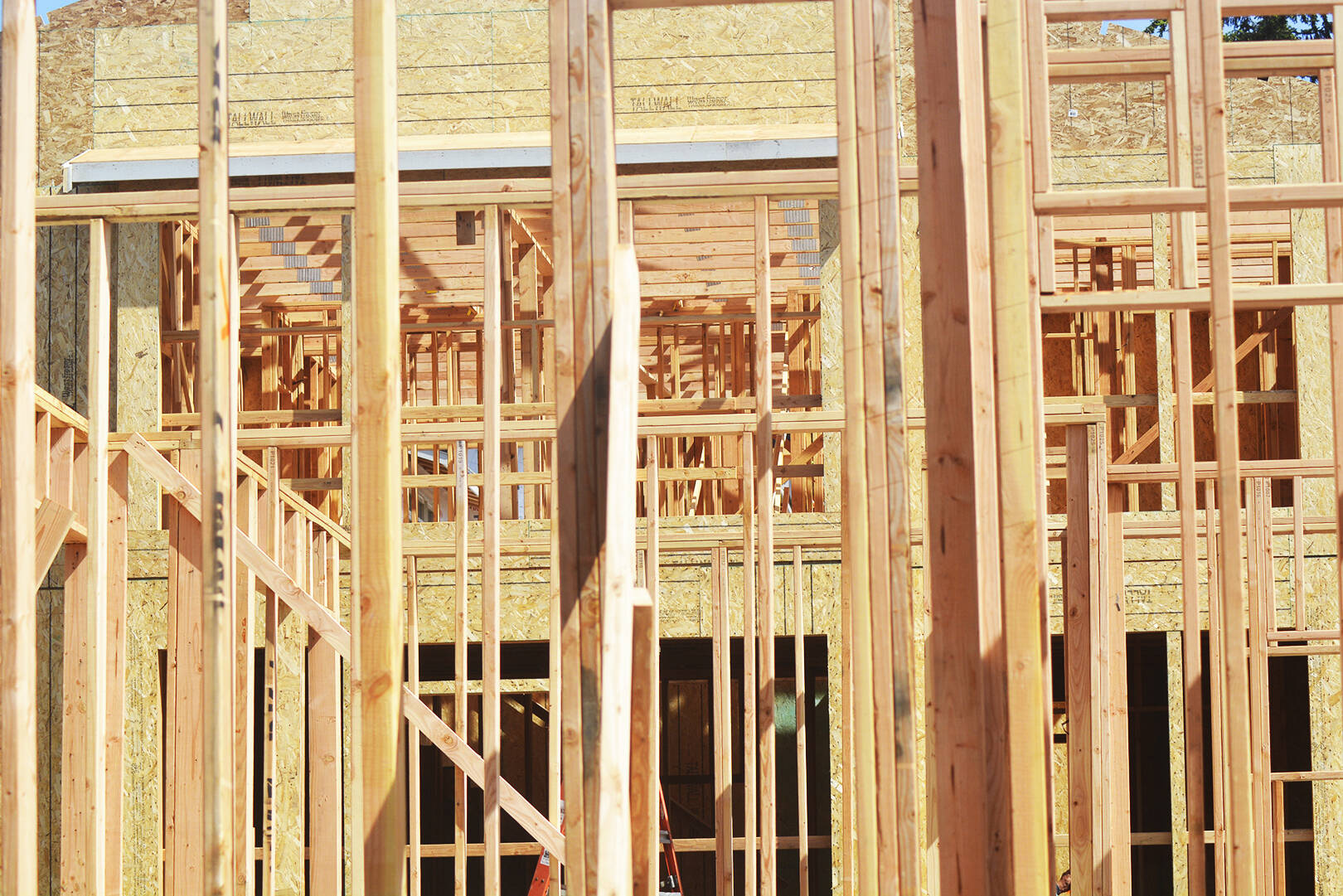Bainbridge’s housing market is missing teeth, but affordable construction could fill those gaps, developers say.
Housing Resources Bainbridge, BI’s nonprofit affordable housing provider, hosted a webinar Feb. 5 with three women developers who specialize in building affordable housing on existing lots in urban areas, at minimal cost to the public.
As Bainbridge considers how to best accommodate growth in the next 10 years, these developers’ work can provide some inspiration, said Tamar Kupiec, HRB communications director.
“Infill housing is developed on underutilized or vacant lots in established neighborhoods, much like downtown Bainbridge and the Winslow neighborhood…This kind of development is more sustainable and better for the environment because it makes use of existing infrastructure and limits sprawl,” Kupiec said.
Leah Martin of Allied8 in Seattle, Anna Mackay of Sister City and Jessy Ledesma of Shortstack Housing in Portland, OR shared their respective firms’ insights for building housing that meets the needs of the “missing middle” in the Pacific Northwest.
Our projects “are intended to specifically serve middle-income people, or people who are making 60 to 80 percent of the area median income,” Mackay said. “We were inspired to look into delivering this kind of product because there is just no way into the housing market — the idea of the starter home, it’s gone. Our cottages deliver the foot in the door.”
Shortstack creates small cottages clustered around a shared outdoor common space and up to four-story walk-up apartments for small families. The developments fit anywhere between six to 36 units.
“What is in conflict with our ability to develop these units quickly is how tricky infill development is. Every site is unique; every site has its own picadillo. We’ve tried to round the edges by using a kit of parts, which we can rework based on what the community can support,” Mackay said.
The “kit” for each Shortstack apartment building includes two- to three-bedroom units that are “optimized to stack,” Ledesma said. The structures fit together like Legos, which maximizes use of space on the lot, and are built with mass timber, which keeps materials costs low.
Figuring out the sweet spot for affordable housing is a core part of Martin’s work in Seattle. When her firm set out to find a good location for development, the group first took a hard look at the city’s housing crisis. Martin explained that a Seattle resident earning $85,000 a year can afford a home that costs $380,000 — but when you search for a house at that price, you get one result in the entire city at the very south end.
“And it’s uninhabitable — it’s a shack. You have to put hundreds of thousands of dollars in to make it livable. So that person doesn’t have a choice — what they can do is rent an apartment in a building,” Martin said, adding her firm’s Corvidae Co-Op is a missing middle that offers affordable communal living.
In that Co-Op design, about 10 families own a portion of housing called a “suite,” either a two-bedroom apartment or a small cottage, with a bathroom and a kitchenette. Residents share access to a full kitchen, laundry and outdoor lounge space. The idea is that middle-income homeowners pay a premium on privacy, and the cost of amenities can be shared with others.
“If you take a conventional dwelling unit, there’s things that you use every day, some things that you use once a week, and some things you use once or twice a month,” she said. “We took the things that you do not need every day and put them into the common house, and then we did that five times over for all the other suites.”
Focusing on suites is also a way to work around the “protracted political process” of comprehensive planning, Martin said. By inventing new types of housing, developers and architects can “disconnect slightly from the political journey and build where necessary, and insert density where it’s needed,” rather than waiting for civic entities to catch up.
In addition to legislative restrictions, neighbors in single-family zones can also be reticent to new construction, all three architects agreed. But often, residents are relieved and appreciative once the project is done, Mackay said.
Martin agreed: at Corvidae Co-Op, the empty lot had become a blight and had been ignored by the city, and the addition of a housing project that “smells like, feels like, looks like a large single-family house” did not change the character of the neighborhood; it made the area safer.
“As architects and developers, we can visualize the touch we will have on the ‘missing tooth of an urban smile.’ That’s what we’re targeting,” Mackay said. “We’re not putting something larger than can be handled there. It can be scary to think about an infill development in a single-family home-scaled neighborhood, especially for the people who live there. But we’ve felt the relief and appreciation of neighbors as it goes in like, ‘Oh, I didn’t know it was going to be like that.’”



