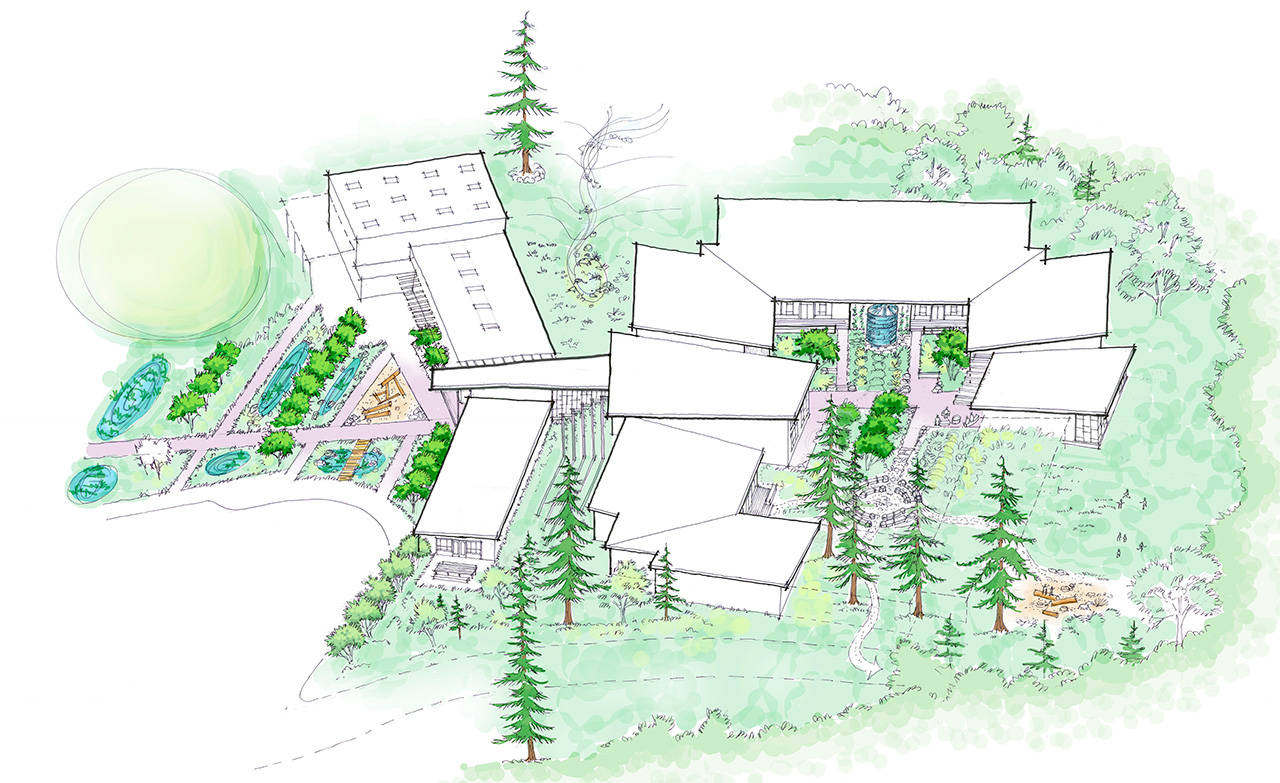The design for the new Captain Johnston Blakely Elementary School was met with blunt criticism by the city of Bainbridge’s Design Review Board.
But there was a bit of dark humor, too.
“Where’s the hat?” Alan Grainger, chairman of the Design Review Board, asked the Blakely design team.
“Weren’t you going to be passing a hat around trying to get extra funds?” Grainger joked, referring to recent headlines of the new school’s escalating construction costs that have sent school district officials and its design team scrambling to make changes to bring the project in line with its budget.
“We’re all reading in the newspaper about the funding challenges. So we have a little background, but it piques our interest,” Grainger said.
Tamela Van Winkle, the director of capital projects for the Bainbridge Island School District, responded with a cursory explanation of the project’s most recent budget woes. Van Winkle said the rising costs of materials and labor were due in part to the high volume of construction in Seattle, as well as the loss of grant funds.
As Richard Franko, the design lead for the Blakely project, presented the school’s design, members of the review board didn’t waste any time sharing their concerns on the project’s design and the recent changes to keep it within budget.
Grainger criticized the current alignment of the combined entry and exit to the new school with the intersection of NE Baker Hill Road and Blakely Avenue NE.
“I think it would be irresponsible of the city to approve this alignment of roads,” he told the project team.
“I don’t think that what you have here is a workable solution except to satisfy your budget. It is not a workable design or traffic solution. I think the city would be irresponsible to approve this not-quite-aligned approach,” Grainger said.
It was a design that wouldn’t work elsewhere, he said.
“Most jurisdictions would not allow intersections on opposite sides of a street so close, particularly with all the added pedestrian traffic mixed in with the vehicle turning movements,” Grainger later explained.
Other members of the board were also worried about the design of the school’s driveways.
Jeff Boon, a member of the Design Review Board, reminded others at this week’s meeting that he has already seen the effects that poor planning can have on school traffic.
“Being a parent who has to pick his kid up at Woodward and spends 45 minutes to get out of that parking lot, this is almost exactly the same problem,” Boon said.
While a fair amount of the meeting was spent discussing the alignment of the entrance, the board’s concerns surrounding the design of the new Blakely building did not begin and end there.
In order to align the construction costs of the Blakely project with its budget, designers have been examining where they can save money by selecting less expensive building materials. The best-for-less approach has had its impact on the design of the new Blakely, Grainger noted.
“The understandable ‘value engineering’ has resulted in a reduction/replacement of ‘nicer — read more expensive’ materials, both exterior and interior,” Grainger said later in an email.
“The design team should still be able to create a handsome building even given these challenges, but the [Design Review Board] is concerned about the attempt to save money in the site design and make the site circulation problematic both for school and community events,” he added.
At Monday’s meeting, board members said the school’s design has to fit in, not only within its site but far outside the boundaries of the property. Mithun, the design firm working on the project, still have some work to do to get to an OK from the Design Review Board.
“The school is not just a school,” Grainger told the design team, “the school is a neighborhood asset.”
The next meeting between the Blakely team and the Design Review Board has yet to be scheduled, but according to Van Winkle, the team expects to have another meeting planned within the next couple of months.
“We have a lot of work to do,” Van Winkle said.


